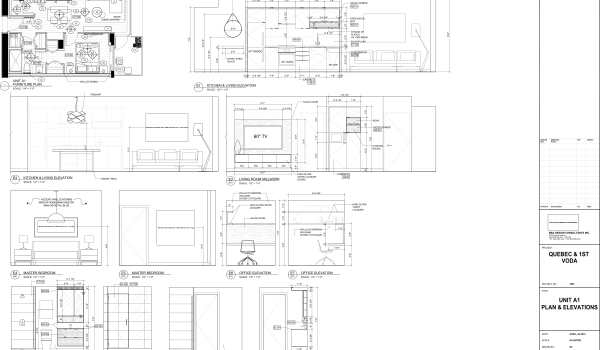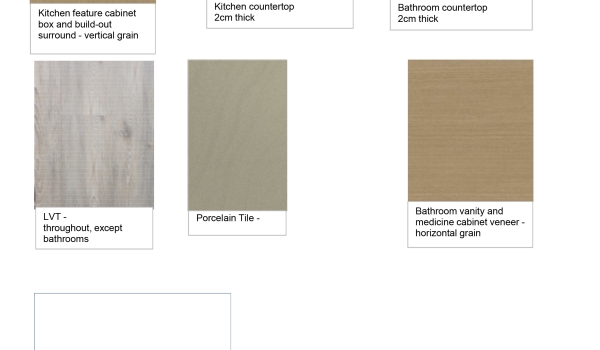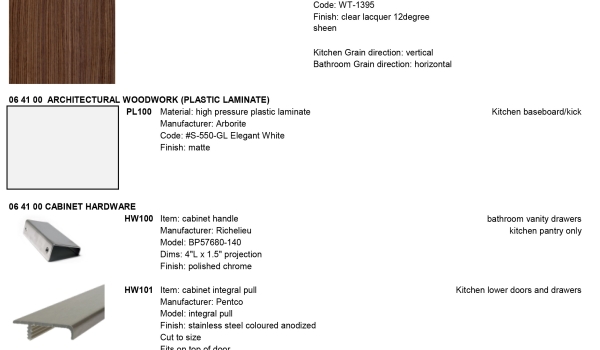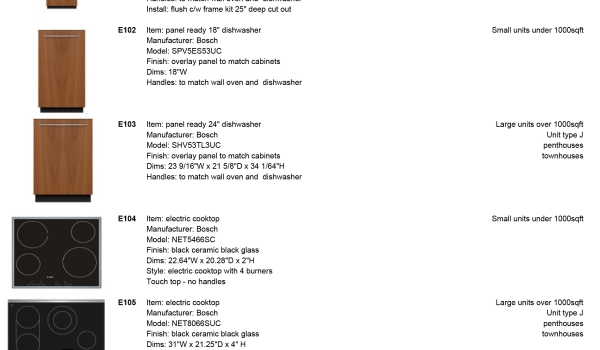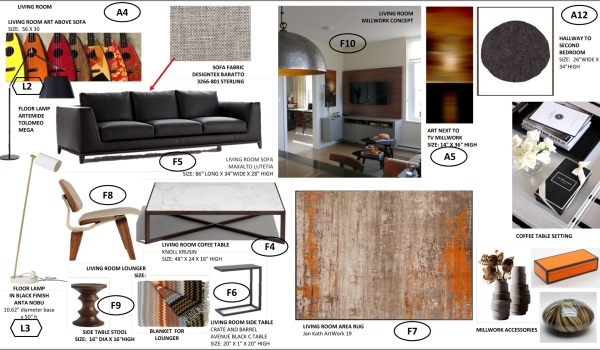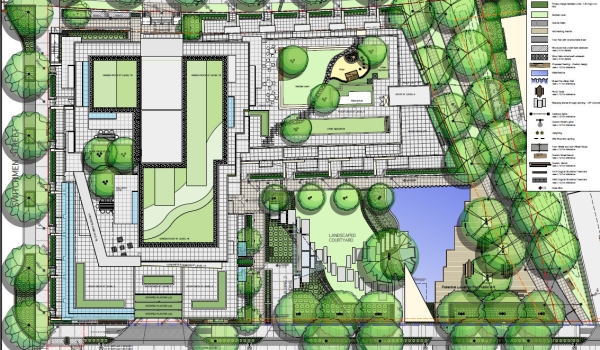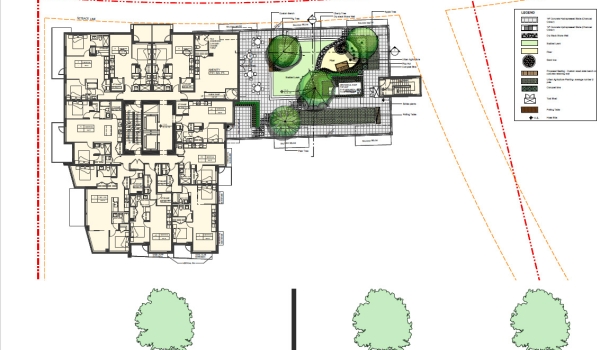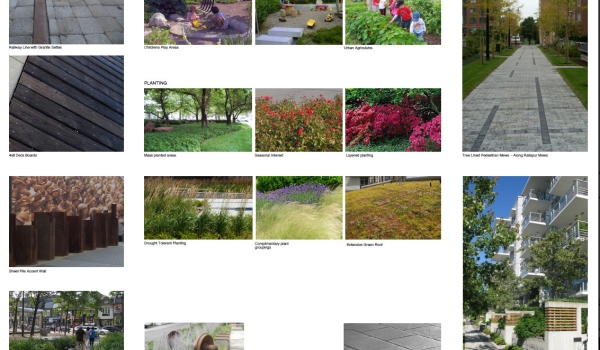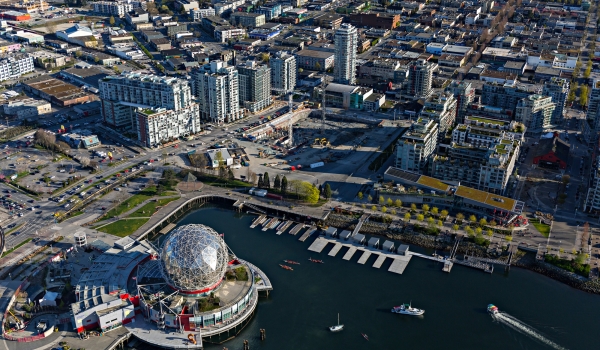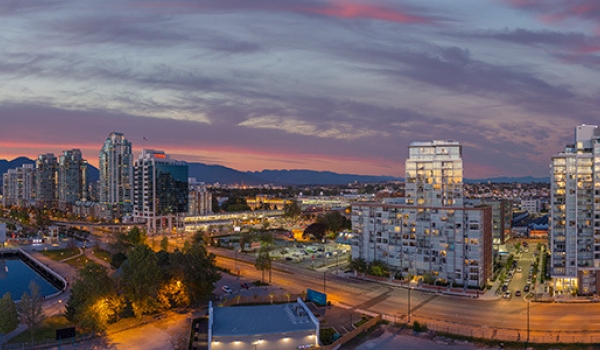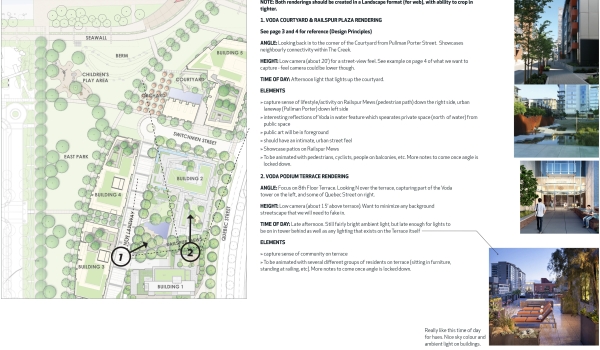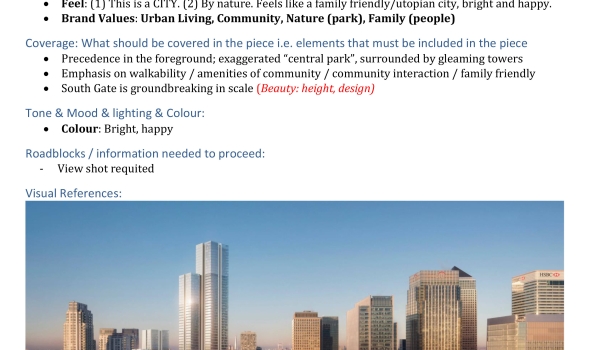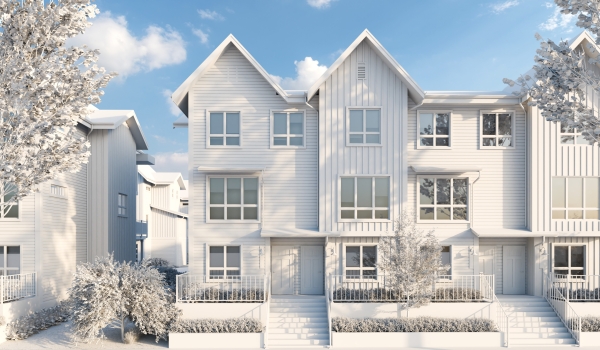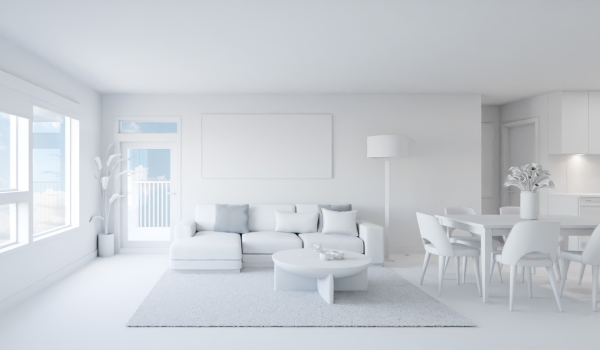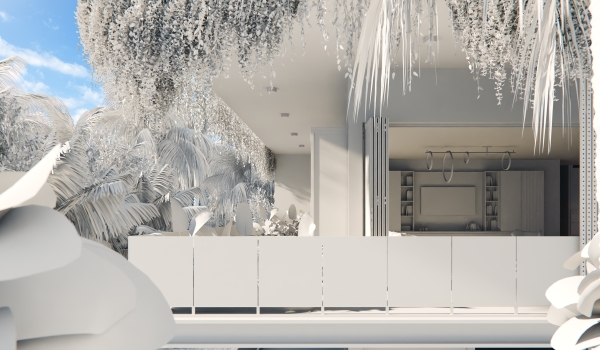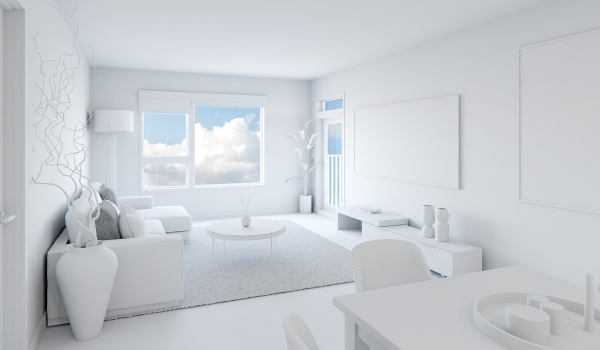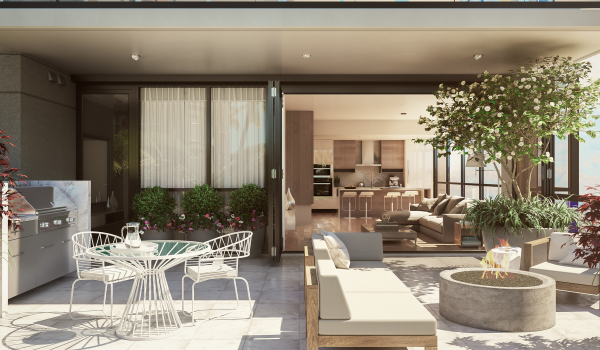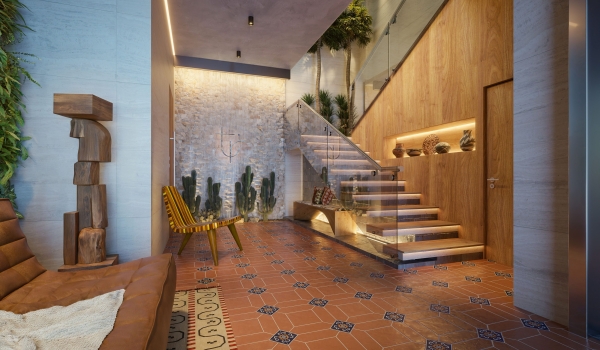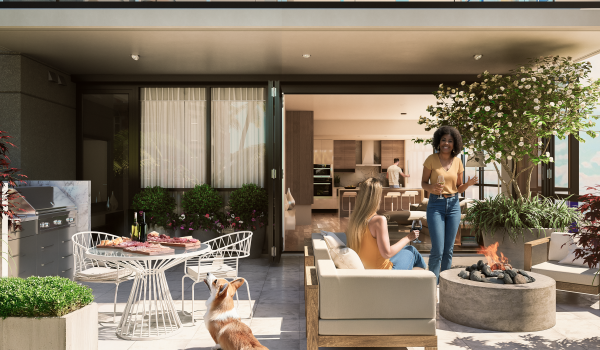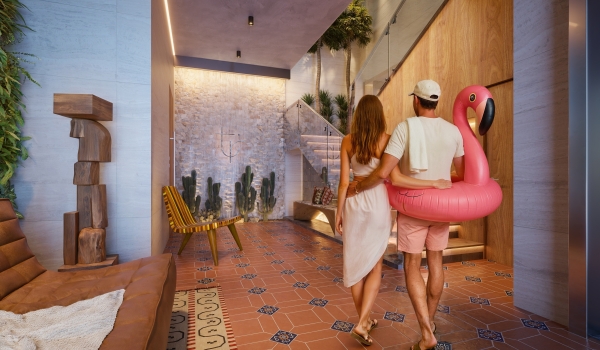Our Proven Process
Our streamlined 5-step process ensures absolute clarity, seamless collaboration, and the delivery of breathtaking photo-realistic renderings and animations. We meticulously guide you from initial asset collection to final masterpiece, keeping you informed and inspired every step of the way.
Step 1 -ASSET COLLECTION AND 3D MODELING
Interior Requirements:
Detailed Floor plan(s)
Complete Elevations/Sections/Millwork drawings (if applicable)
Reflected Ceiling plan
Comprehensive Material board
Appliance specifications (model numbers, dimensions)
Hardware/Plumbing fixture details
Decoration/Furniture package (if available/specified)
Exterior Requirements:
Site plan & Floor plans
All relevant Elevations
Detailed Landscape plan
Exterior Material board
High-resolution surrounding context images
Existing 3D model if available (Revit, Sketchup, DWG preferred)
Explore our extensive library of 3D assets to streamline the workflow. Odds are we have the exact model you are looking for, or something very close that will do the trick.
STEP 2. DESIGN INFLUENCES
Your vision guides us. Share inspiration for:
Desired lighting mood & conditions (e.g., golden hour, overcast)
Specific camera angles or perspectives
Target color palettes & material textures
Music style/tempo (for animated fly-throughs)
Any visual references that capture the essence of your project
Struggling to find inspiration? Take a look through our Pinterest boards to see what gets us inspired and help streamline the creative process.
Vividus Creative Input:
Leverage our extensive creative expertise!
If desired, Vividus can propose design concepts, suggest compelling narratives, or advise on achieving the most impactful visual style for your project.
INTEGRATING ARTIFICIAL INTELLIGENCE (AI) INTO OUR CREATIVE PROCESS.
At Vividus, we embrace the latest technology, including the thoughtful
integration of AI tools into our workflow. These tools enhance our
creativity and efficiency—but they do not replace the expertise, craft,
and personalization that define our work.
What AI IS used for:
• Generating initial design concepts and visual directions
• Creating mood boards to communicate atmosphere and style
• Exploring lighting conditions and environmental moods
• Enhancing fine details such as facial features or fabric textures in
concept stages
What AI IS NOT used for:
• Producing final images entirely with AI – We do not deliver generic,
fully AI-generated visuals
• Replacing professional rendering with “one-click” solutions
• Substituting photography or carefully modeled backgrounds with AI-
only assets
AI is one of many creative tools we use to spark ideas and refine visual
direction early in the process. Final deliverables are always crafted with
intention, precision, and the high-quality realism our clients expect from
Vividus.
STEP 3 - CAMERA ANGLE APPROVAL
This pivotal stage ensures perfect alignment. We provide 'clay' (untextured) renders for your detailed review. This allows for crucial feedback on composition, object placement, and overall spatial arrangement *before* the intensive photorealistic rendering begins. Finalizing these aspects now is key, as later changes are more complex.
Still Image Previews:
We'll present multiple camera angles. Explore various lens settings and compositions with us until each view is perfectly framed and confirmed by you.
Animation/Fly Through: Our Refinement Process
Once we've established the animated camera paths, precise timing, smooth transitions, and accompanying music, we'll share a selection of high-quality still frames from the fly-through. These detailed images allow you to review and approve all materials, colours, finishes, and furnishings, ensuring every detail aligns with your vision before final rendering. Your feedback at this stage is crucial for perfecting the final animation.
STEP 4 – CLEAN SLATE DELIVERY OF PHOTO-REALISTIC RENDERINGS AND/OR FLY THROUGHS
This is the culmination of our collaborative process: clean, photo-realistic renderings and cinematic fly-throughs - delivered polished and production-ready. Free from people or embellishments, these visuals are a pure expression of your core product, with final lighting, materials, and tone fully locked in for planning, presentation, or marketing.
STEP 5 - ENHANCED VERSION(S)
With a sharp eye on demographics, story, and vibe, this is where we bring scenes to life - adding people, animals, vehicles, and other details that elevate the image. Sometimes it’s subtle, sometimes bold, but always crafted to feel effortless and real. Once we've locked down the new image we can even take a step further with 5-10 second animated vignettes - perfect for social media.

